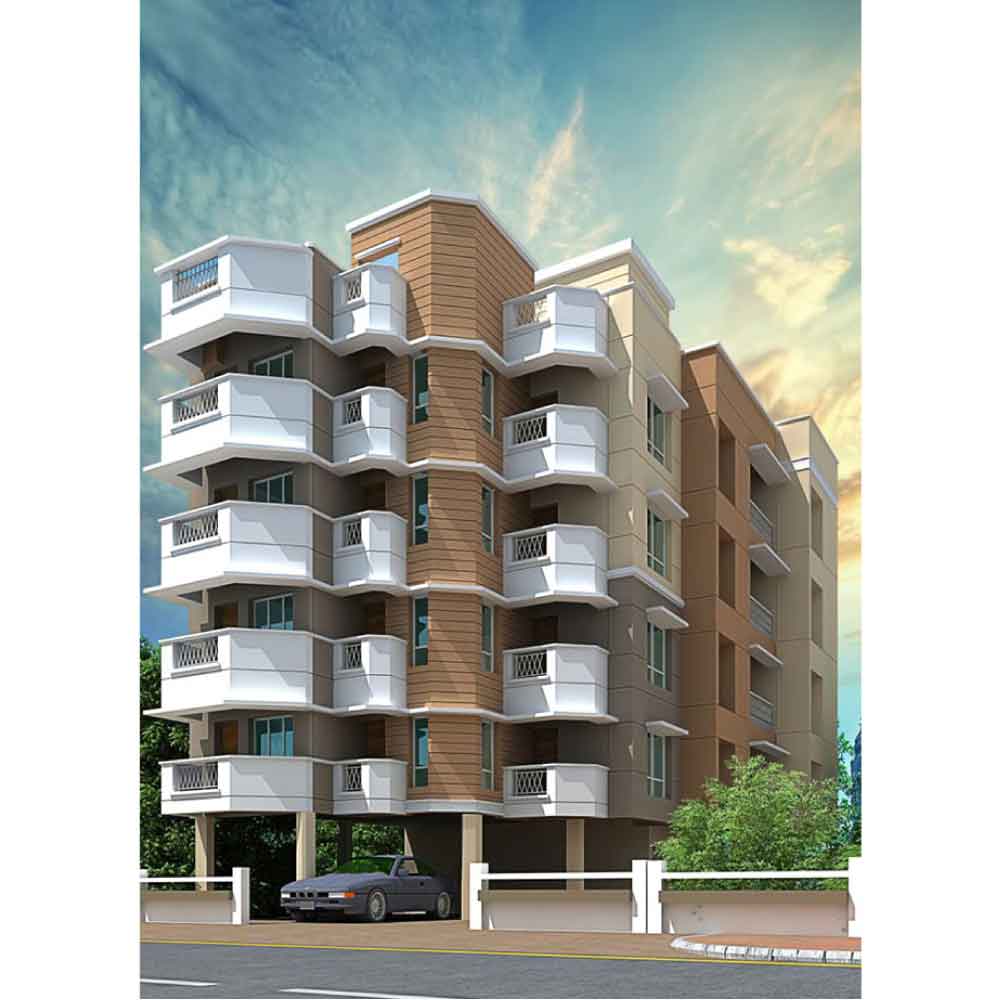Project Details
Your Content Goes Here
[/cp_modal]OVERVIEW
- Aesthetically designed entrance & lobby
- Car Wash
- Personalized Mailbox
- Provision for Cable / Dish TV
- Internal EPBX for security
- Housing Loan Facility
- Captive Power Supply
LUXURIES
- Landscaped Terrace
- Finished Apartments
- 100%Power Backup
HIGHLIGHTS
- 5.5 cottahs of land
- G+5
- 8 Apartments
- 3 BHK Homes
- 1333 sq.ft Residences
- Vaastu Compliant Apartments
SPECIFICATIONS
STRUCTURE – Earthquake Resistant RCC Structure
FLOORING – MARBLE
KITCHEN & TOILETS Flooring – MARBLE / Wall – Imported Tiles
SANITARY – Jaguar,Kohler or Equivalent Make
DOORS – Teak Wood Veneered Flush doors
WINDOWS – Anodized Powder Coated aluminium Windows
ELECTRICALS – Concealed Copper wiring, Modular switches of reputed make, Television and air conditioning points in living areas and bedrooms
ELEVATION – Texture Paint as per the Architect’s Specifications and Design
WALL FINISH – Plaster of Paris for smooth finish
WATERPROOFING & TREATMENTS – Anti-Termite Treatment during various stages of construction, High quality Waterproofing at required areas


